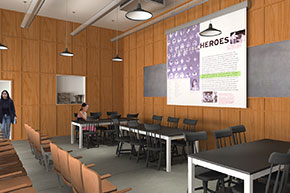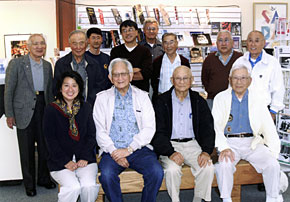What is the Military Intelligence Service Historic Learning Center?

Set in the foreground of the Golden Gate Bridge, the Military Intelligence Service (MIS) Historic Learning Center will feature exhibits and ongoing public programs devoted to this experience. The legacy of MIS – peace and reconciliation – will anchor the center’s educational programs, along with the tenets of patriotism, sacrifice, and tolerance. As the permanent memory of the contributions of the 6,000+ MIS graduates there will be a Wall of Honor displaying their names. The 10,000 square foot facility will also showcase a permanent and rotating exhibition area featuring a mock-up classroom and barracks and displays from a growing Japanese American Military collection of over 10,000 historical artifacts, documents, and objects. This archive will serve as a research conduit for visiting students and university faculty. In addition, the space will feature a bookstore and an audio-visual theater for showcasing films, videos, lectures, and performances.
How did the Project come about?
In 1991, on the 50th anniversary of the MIS, the plight of Building 640 had come to NJAHS’ attention by the MIS Association of NorCal. Since that time, NJAHS has advocated to preserve the Building and the rich history of the Japanese American experience at the Presidio of San Francisco.
In 2002, under the leadership of then Board President Thomas T. Sakamoto, NJAHS entered into a cooperative agreement with the Golden Gate National Recreation Area/National Park Service, and Presidio Trust to interpret the Japanese American experience, share cultural resources, and conduct a feasibility study for the rehabilitation and reuse of Building 640. A pre-design & program planning study ensued to envision a visitor experience and interlinking themes that connect to and transcend the MIS experience.

Due to the efforts of the NJAHS Project Team headed by Ken Kaji and Jojiro Takano working with Project Manager Leah Segawa of Westerra Associates and Architect Alan Ohashi of Ohashi Design Studio, we have completed the Construction Documents Phase and the Due Diligence tasks required to assure the building’s structural integrity. In the coming year we will utilize the $1 Million Federal Appropriation to take steps to stabilize the building structure (preserving the building) and will begin planning and design of the Historic Learning Center’s Permanent Exhibit.
While the exterior of the Building will reflect the original historic character and appearance, and meet federal historic preservation standards, the interior will have a new clean and inviting look that will engage both museum and recreational visitors to this unique learning experience.


